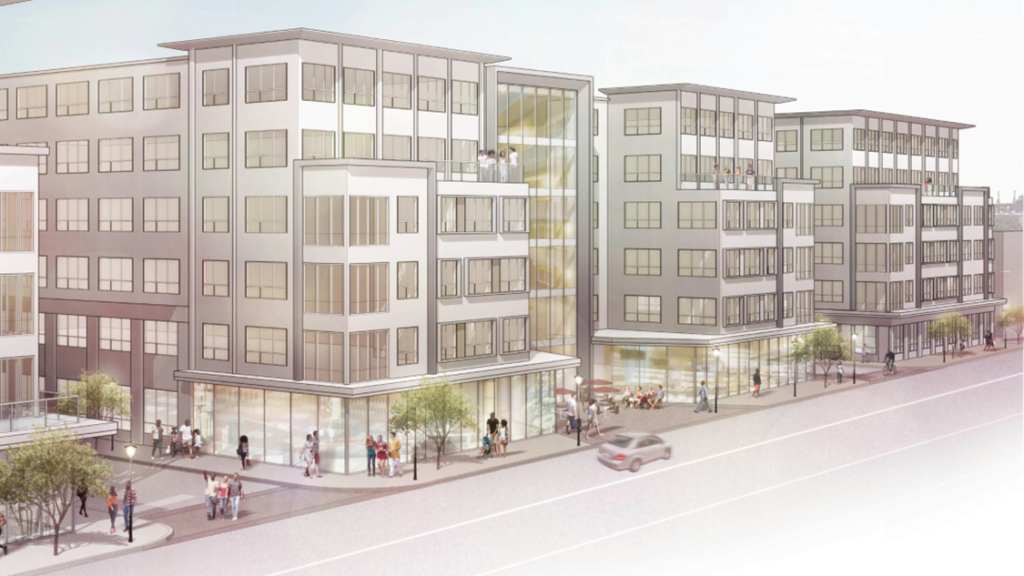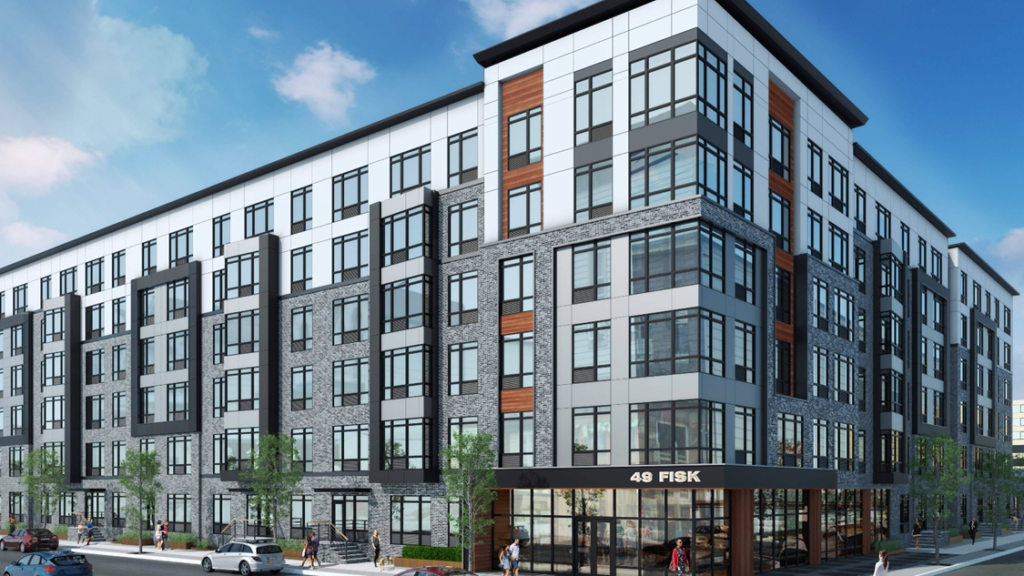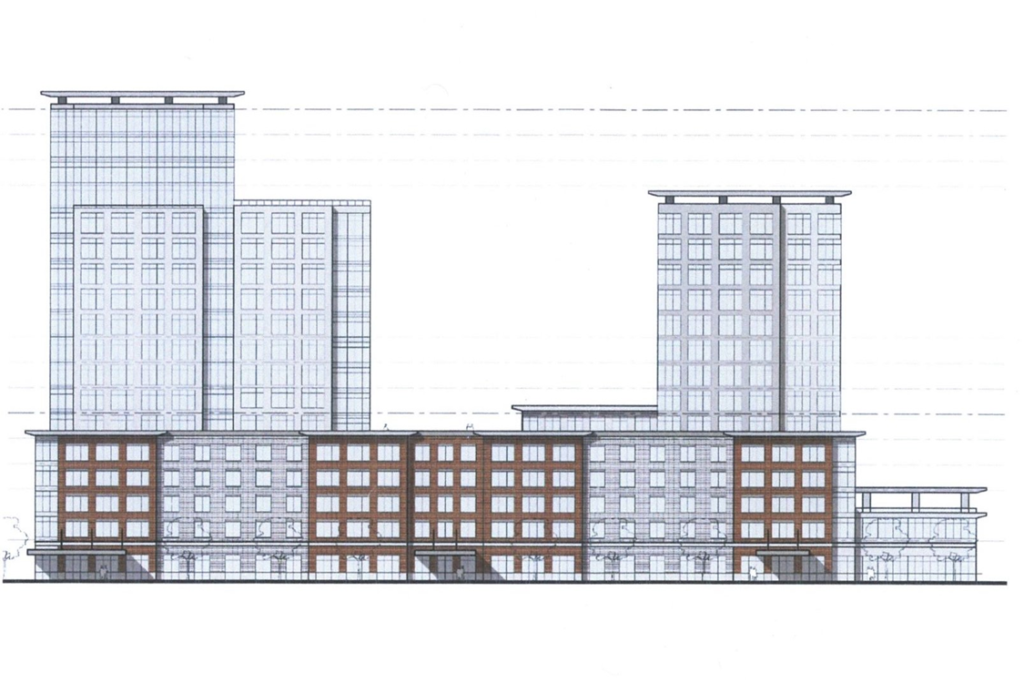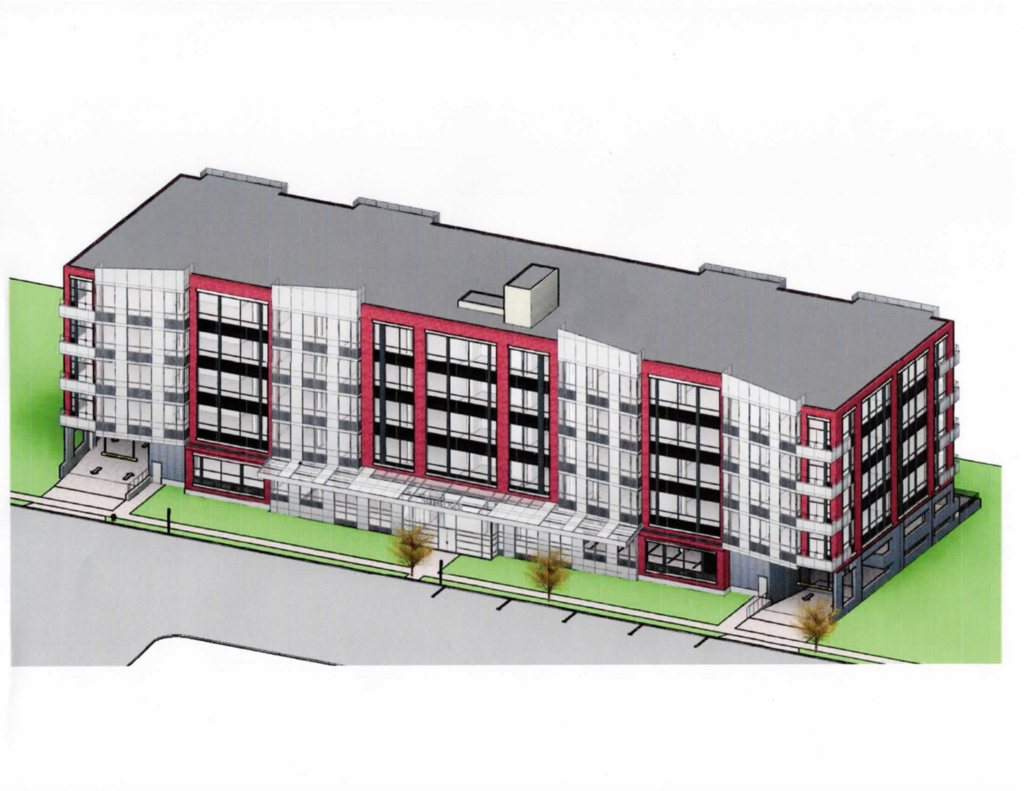Conceptual Design Estimating:

Project 001:
Complete Project Estimating from Conceptual/Schematics of Proposed New Ground Up Cellar & 14 Story, 310,900 SF 335 Units Mixed Use Residential Building with Shoring, Excavation, Concrete Foundation/Superstructure, Masonry, Structural Steel, Carpentry and Interior Finishes, Roofing, Doors/Windows/Glazing, Elevators, MEPs, etc. on Atlantic Ave. Brooklyn, NY

Project 002:
Complete Project Estimating of Proposed (3) Three Buildings of total 846,700 SF 686 Residential Units with 354 Parking Spots, Cellar to 2nd Floor Concrete Superstructure and 3rd thru Roof Wood Open Web Struss Flooring & Wood Stud Framing on Concrete Metal Decks from Conceptual/Schematic Drawings with Shoring, Excavation, Masonry, Structural Steel, Carpentry and Interior Finishes, Roofing, Doors/Windows/Glazing, Elevators, MEPs, etc. in Newark, NJ.

Project 003:
Complete Project Estimating of Proposed 324,000 SF 295 Units Cellar & 6 Story Residential Building with 169 Parking Spots Cellar to 2nd Floor Concrete Superstructure and 3rd thru Roof Wood Open Web Struss Flooring & Wood Stud Framing on Concrete Metal Decks from Conceptual/Schematic Drawings with Impact Aggregate Piers under Mat Slab, Masonry, Structural Steel, Carpentry and Interior Finishes, Roofing, Doors/Windows/Glazing, Elevators, MEPs, etc. in Jersey City, NJ.

Project 004:
Complete Project Estimating of Proposed 282,480 SF 192 Units 16 Story Residential Building with 350 Parking Spaces Structure of 6 Floors, 1st Floor thru 6th Fl. Concrete Superstructure and 7th Fl. Thru Roof Metal Deck Floors supported on Steel Columns & Beams; from Conceptual and Schematic Drawings, supported on 100’ Deep Caisson Piles under Mat Slab and Pile Caps, Masonry, Garage Structural Steel, Carpentry & Interior Finishes, Roofing, Openings, Elevators, MEPs, etc. on Moore Street, Hackensack, NJ.

Project 005:
Complete Project Estimating of Proposed 545,000 SF 400 Units 14 & 18 Story Residential Twin Tower Building with 400 Parking Spaces Structure of 5 Floors from Conceptual and Schematic Drawings, Foundation supported on 105’ Deep Caisson Piles under Mat Slab and Pile Caps, 1st Floor thru 14th Fl. & 18th Fl. Concrete Superstructure, Garage Structural Slabs, Masonry, Carpentry & Interior Finishes, Roofing, Openings, Elevators, MEPs, Public Light Rail Station Plaza, etc. on Pacific Ave. Jersey City, NJ.

Project 006:
Complete Project Estimating of Proposed 138,900 SF 68 Units 6 Story Ground-up New Residential Building with 100 Parking Spaces on first two floors and Concrete Superstructure from Conceptual Drawings; on State St. Teaneck, NJ.

