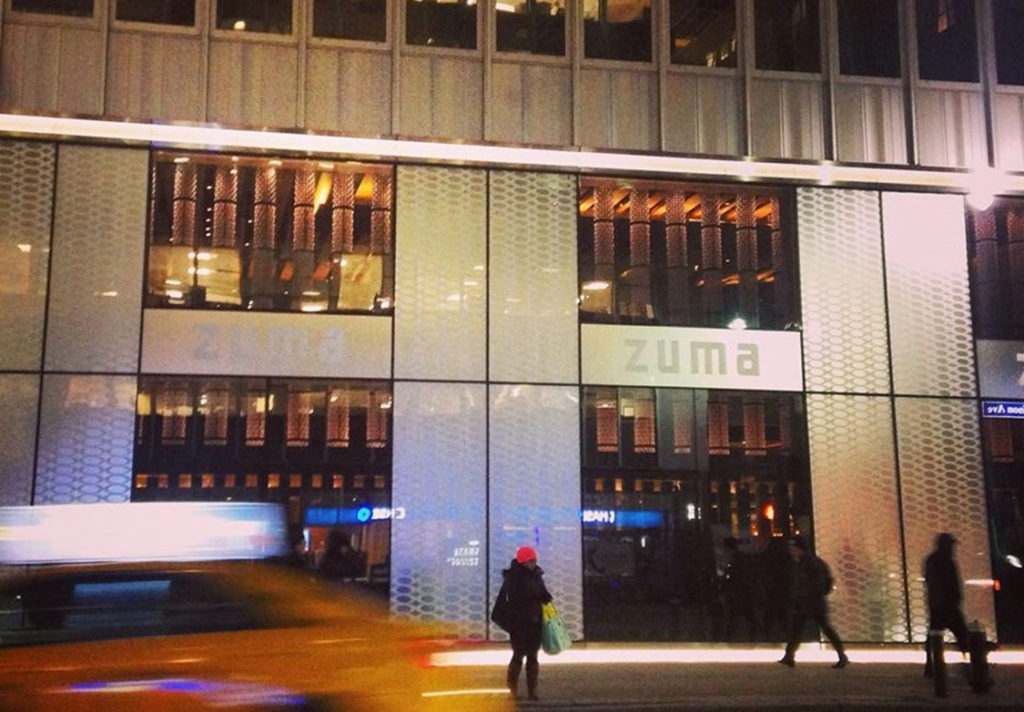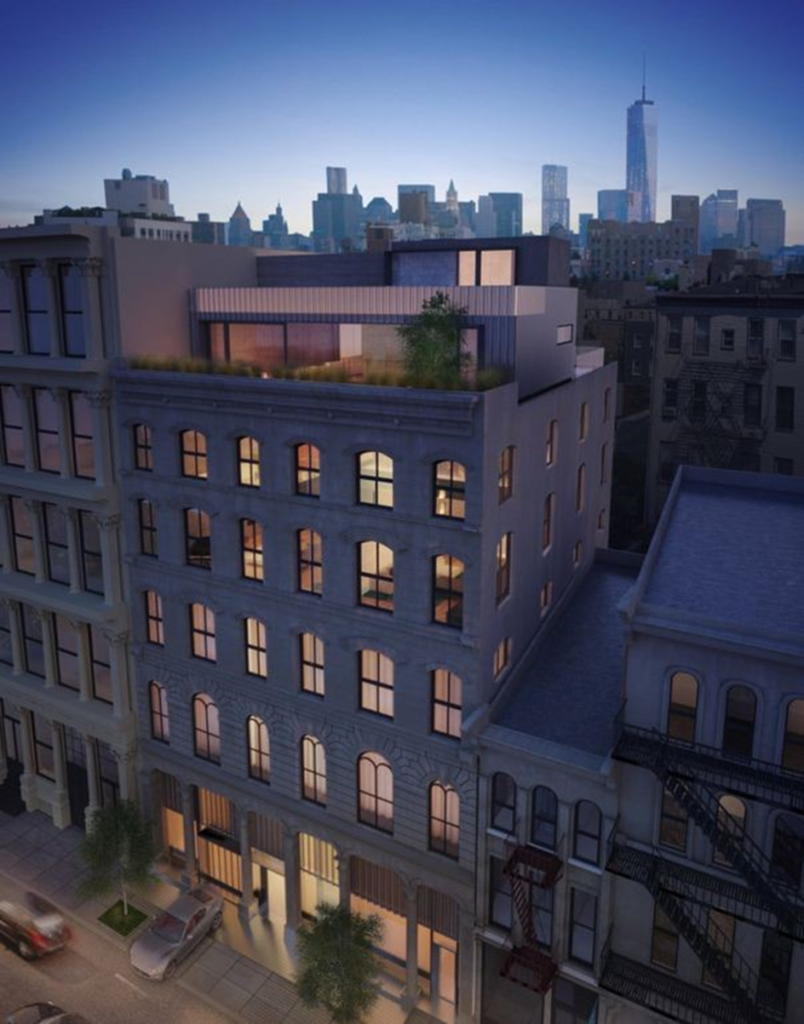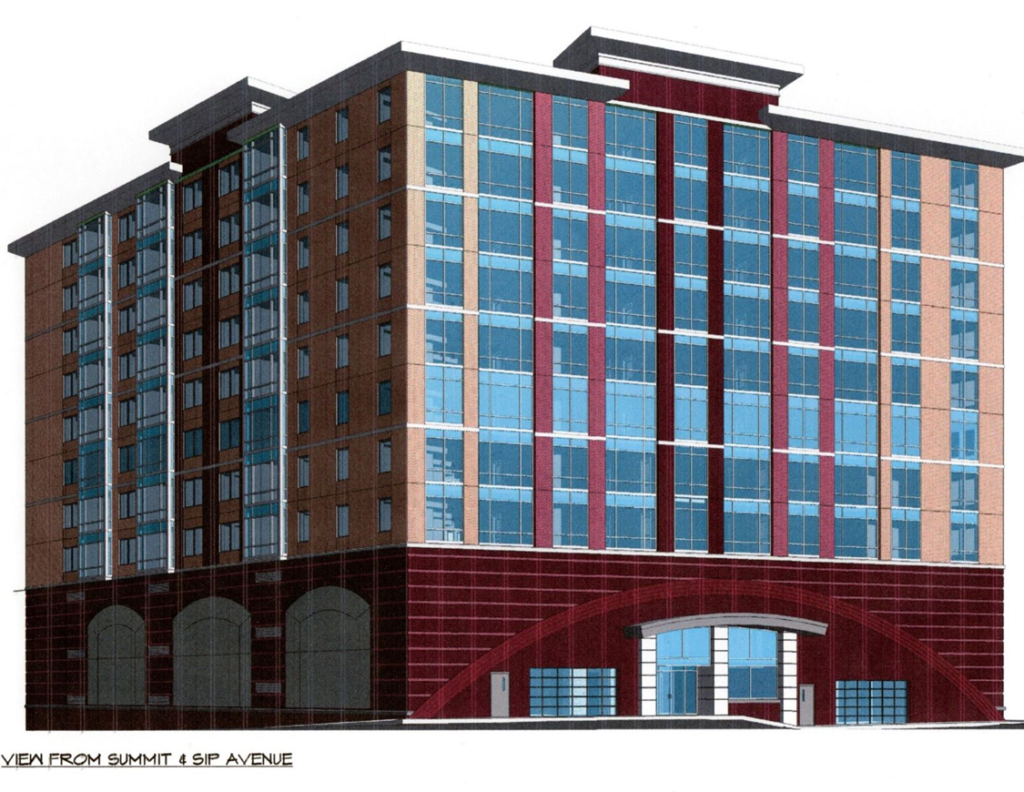Re-Development/Fit out Estimating:

Project 001:
Estimating of 27,000 SF (2) Story Famous Japanese ZUMA Restaurant in New York City comprising of Demolition, New Concrete slabs, Masonry modifications, Structural Steel, Metal Screens & Ceilings, Carpentry, Marble/Granite (from Thailand) and Ceramic Tiles, Wood Paneling & Flooring, Custom Finishes, Robata Grill, Sushi Bars, Wine Bars, Kitchen Equipment, Glass & Metal Elevator, Chair Lift, complete with new MEPs, Security System, Audio/Video Systems and Decorative Lighting Components from Japan and other Countries.

Project 002:
Complete Project Estimating of Selective Demo, Shoring and Redevelopment of 5 Story Existing Building into a 7 Story Mixed Use Building with new Elevator Pits, Mat Slab Foundation, Concrete Columns, Structural Steel Framing, Concrete on VULCRAFT Composite Deck Floors, Interior Rough & Finish Carpentry, New Doors, Finishes and Exterior Landmark Restoration with new Windows and Glazing.

Project 003:
Complete Project Estimating of Proposed 163,965 SF 108 Units 12 Story Residential Building over existing 143 Parking Spaces Concrete Structure of 4 Floors, to be built from Design Drawings with new 5th Floor thru 12th Floor with Concrete Superstructure, Masonry, Steel, Carpentry & Interior Finishes, Roofing, Openings, Elevators, MEPs.

