Sub-Contractor Trades Estimating:

Project 001:
Estimating of Rough & Finished Carpentry, Drywalls, Ceilings, Finishes, Tiles & Flooring, Doors/Frames/Hardware and Cabinets/Vanities, etc. of Ground Up Cellar and 5 Story, 134,380 SF, 132 Units New Residential Building in Queens, NY.

Project 002:
Estimating of Masonry work including Blocks, Bricks, Granite, Stone, EIFS, etc. for Proposed New Ground Up Cellar and 8 Story 136,380 SF, 150 Units Mixed Use Residential Building in Brooklyn, NY.
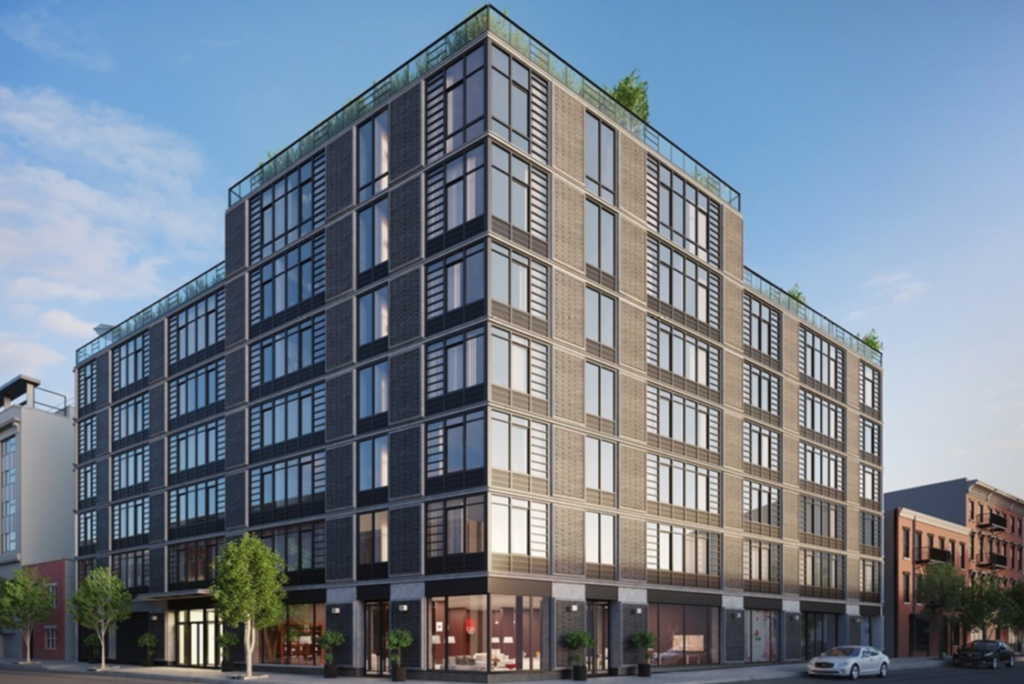
Project 003:
Estimating of Masonry work including Blocks, Bricks, Stone, EIFS, etc. for Proposed New Ground Up Cellar and 9 Story 117,260 SF, 135 Units Mixed Use Residential Building in Brooklyn, NY.
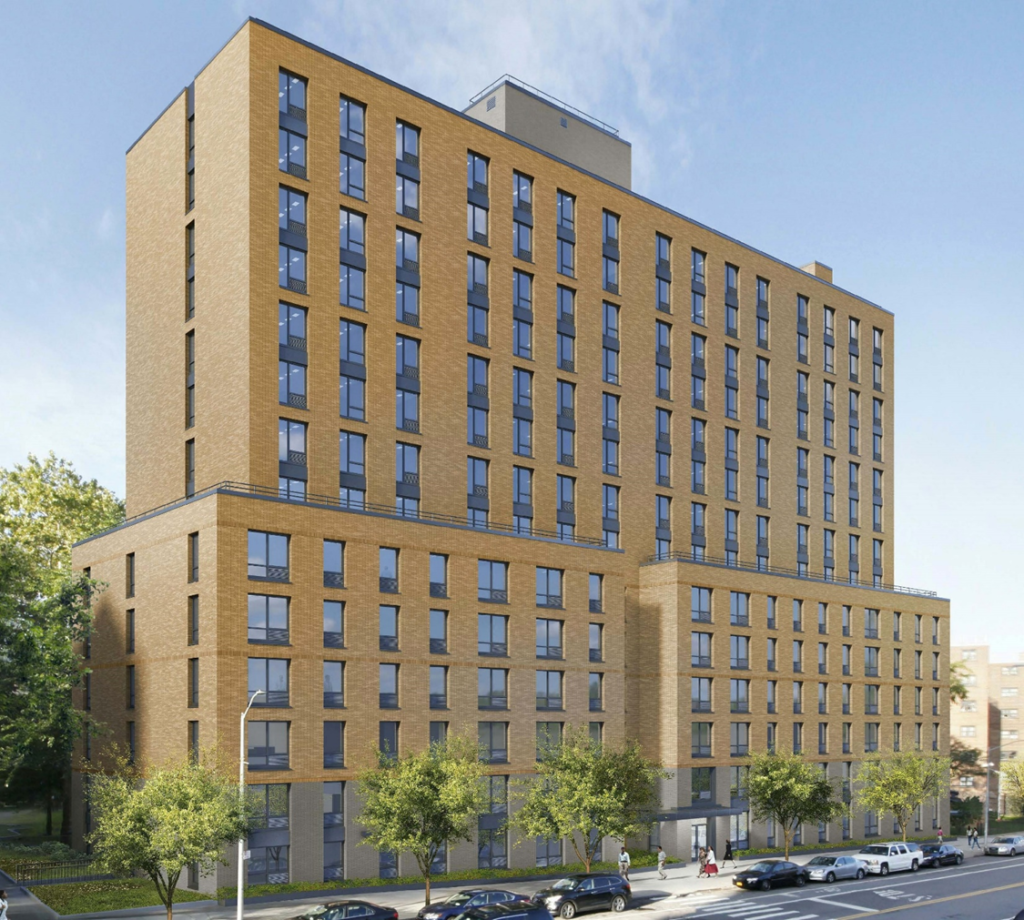
Project 004:
Estimating of Masonry work including Blocks, Bricks, Stone, EIFS, Metal Panels, etc. for Proposed New Ground Up Hi-Rise Cellar & 14 Floors, 127,630 SF, 163 Units Residential Building in Astoria, Queens, NY.

Project 005:
Estimating of Masonry work including Blocks, Bricks, Stone, EIFS, etc. for Proposed New Ground Up Cellar and 9 Story 339,110 SF, 118 Units Mixed Use Residential Building in Brooklyn, NY.

Project 006:
Estimating of SOE (Soldier Piles, Tangent Piles, Mini Caissons, Tie Backs, Walers/Rakers & Lagging), MTA Influence, Excavation, Concrete Foundation (Mat & Strip Footings, Pile Caps, Grade Beams) & Concrete Superstructure, Masonry (Blocks, Bricks, EIFS, Metal Panels), Metal & Carpentry work for Proposed New Ground Up Hi-Rise Cellar & 14 Floors, 269,250 SF, 301 Units Mixed Use Multifamily Twin Residential Building with 92 Indoor Parking Spaces, Retail Spaces in Bronx, NY.
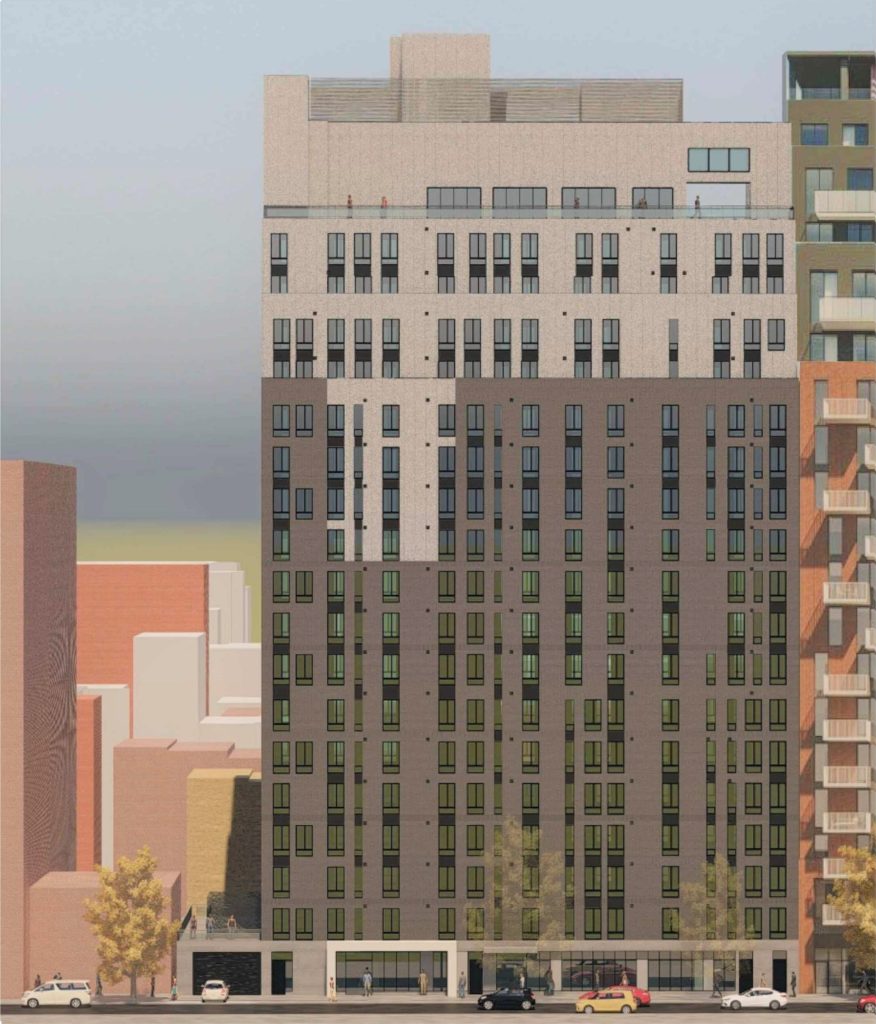
Project 007:
Estimating of Concrete Foundations, Concrete Superstructure and Masonry work including Blocks, Bricks, Stone, EIFS, Metal Panels, etc. for Proposed New Ground Up Hi-Rise Cellar & 19 Floors, 147,430 SF, Mixed Use Residential Building in Manhattan, NYC.
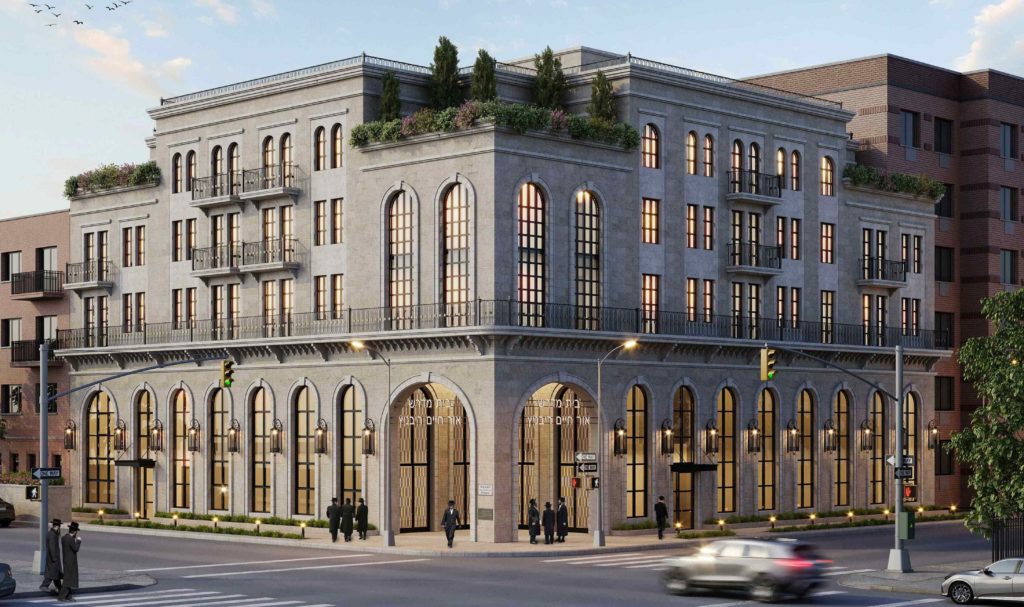
Project 008:
Estimating of Masonry (Blocks, Jerusalem Gold Panels/Bands/Keystones/Coping/Dentils/Cornices/Window Frames, EIFS),for Proposed New Ground Up Synagogue – Cellar & 6 Floors in Brooklyn, NY.
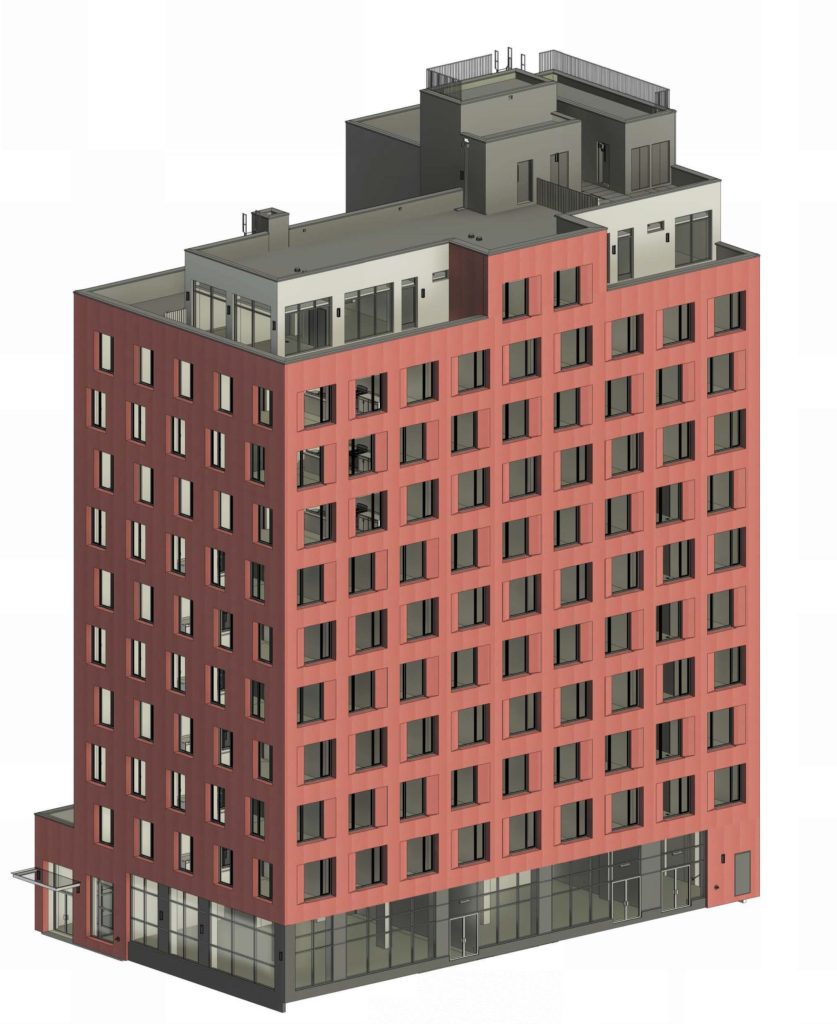
Project 009:
Estimating of SOE, Excavation, Concrete Foundation & Concrete Superstructure, Masonry (Blocks, Bricks, EIFS,for Proposed New Ground Up Hi-Rise Cellar & 11 Floors, 60,170 SF, Multifamily Building with Indoor Parking Spaces, Retail Spaces in Brooklyn, NY.
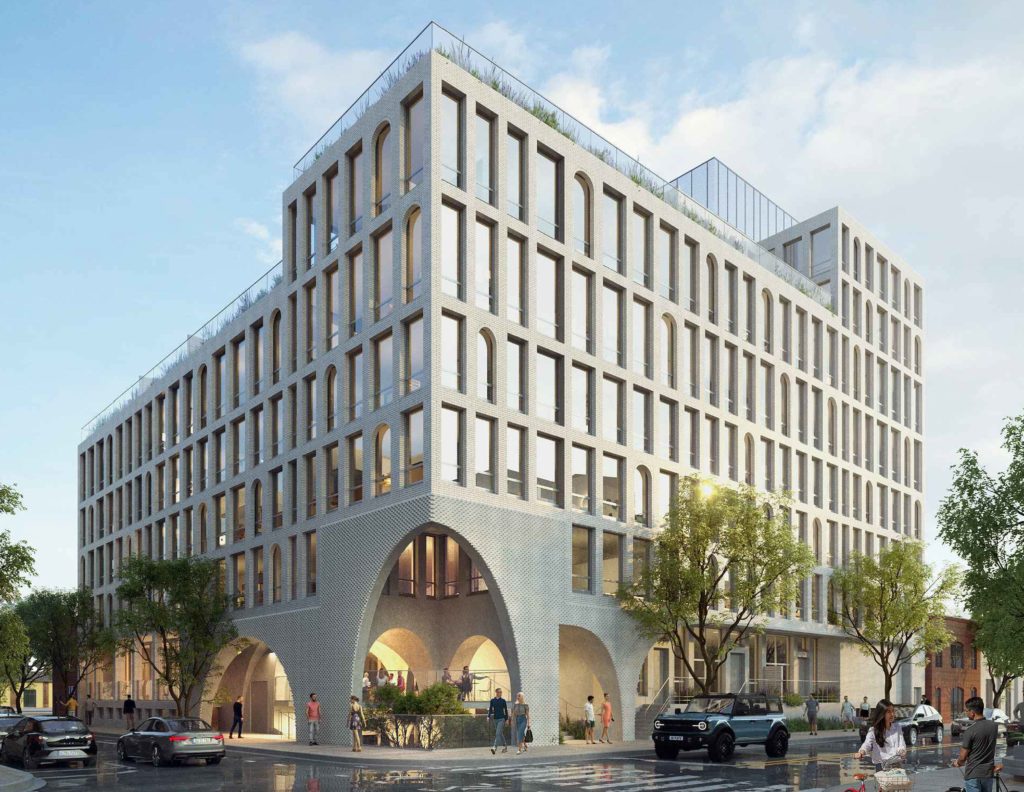
Project 0010:
Estimating of SOE (Soldier Piles, Tie Backs, Walers/Rakers & Lagging), Excavation, Concrete Foundation (Mat & Strip Footings, Pile Caps, Grade Beams) & Concrete Superstructure, Masonry (Blocks, Bricks, EIFS),work for Proposed New Ground Up Cellar, Basement & 8 Floors, 96,520 SF, Mixed Use Multifamily Residential Building in Brooklyn, NY.
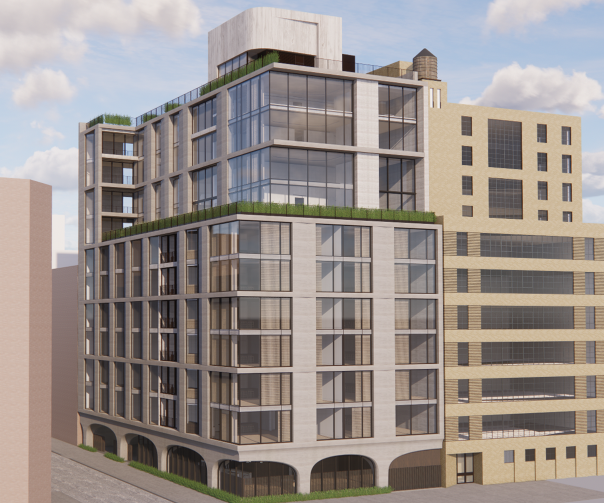
Project 0011:
Estimating of Masonry including Blocks, Bricks, Granite Base Stone, Precast Sills/Coping, EIFS, Metal Panels, etc. for New Ground Up Hi-Rise Sub-cellar, Cellar & 11 Floors, 101,410 SF, Residential Building in New York City, NY

Project 0012:
Estimating of Masonry work including Blocks, Bricks, Granite Base Stone, Precast Sills/Coping, EIFS, Metal Panels, etc. for Proposed New Ground Up Hi-Rise (2) Towers of Cellar & 22 Floors, 308,000 SF, 229 Units and Cellar & 17 Floor, 77 Units; Residential Buildings in Brooklyn, NY

