Residential Construction Estimating:
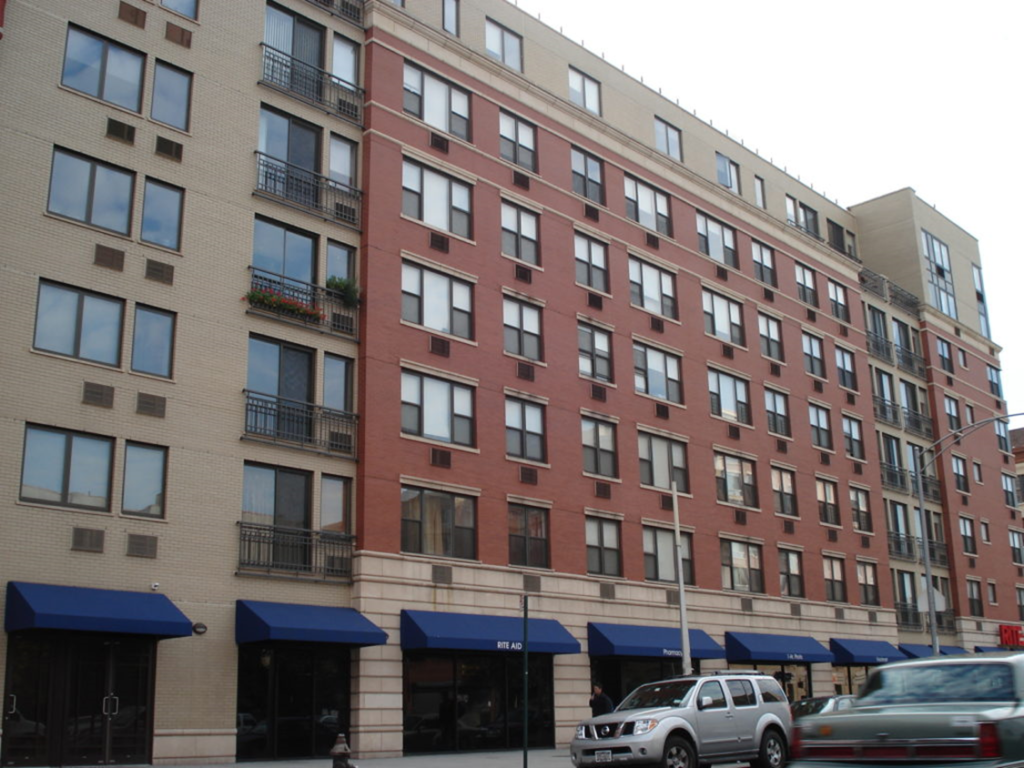
Project 001:
Estimating and Management as Project Manager of New Ground Up Cellar & 8 Story 161,940 SF, 138 units Residential/12,000 SF Commercial 1st Floor Building with 72 Parking Garage in Cellar (Steel Frame construction) with MTA influence line; Shoring, Excavation, Concrete Structure, Masonry work, Structural Steel and Metals, Carpentry and Finishes, Roofing, Doors/Windows/Glazing, Elevators, MEPs.
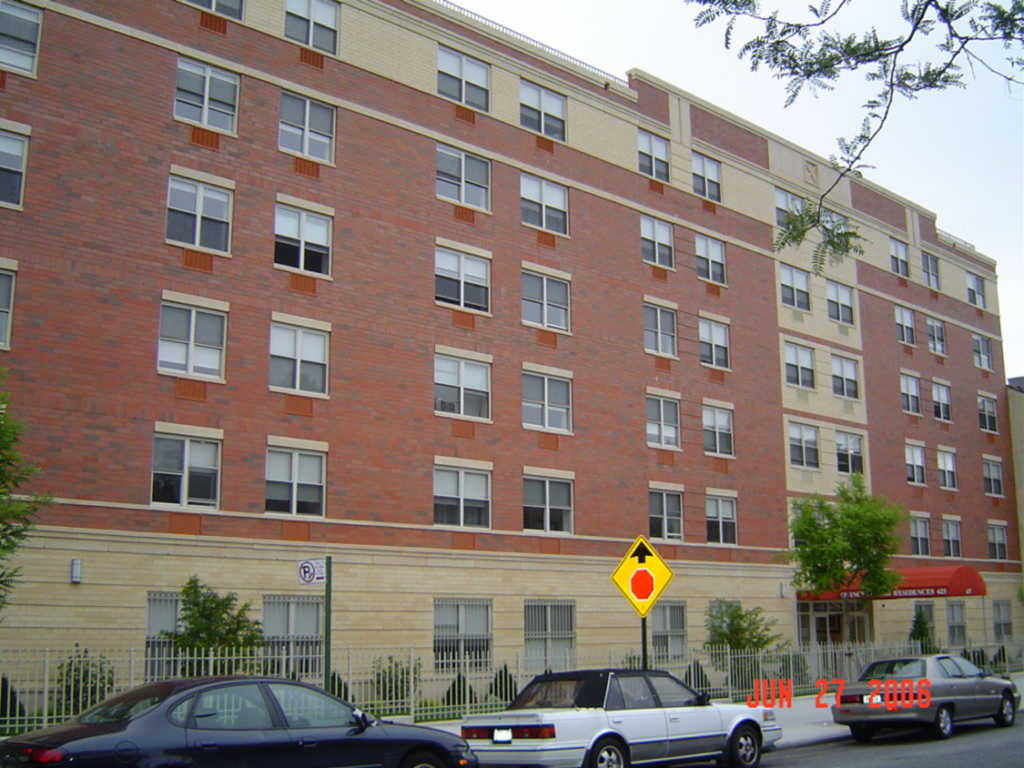
Project 002:
Estimating and Management as Project Manager of Ground Up Cellar & 6 Story 72,500 SF, 94 Units Residential Building for Seniors (Block & Plank Construction) Shoring, Excavation, Concrete Foundation, Masonry, Structural Steel, Carpentry and Interior Finishes, Roofing, Doors/Windows/Glazing, Elevators, MEPs.
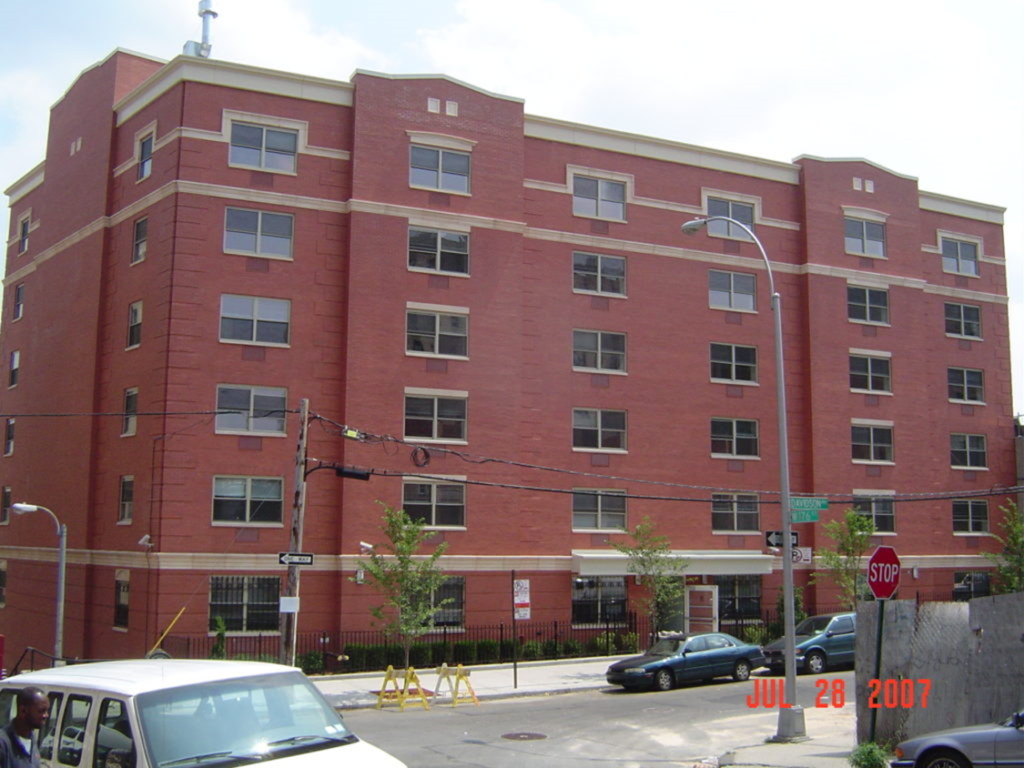
Project 003:
Estimating and Management as Project Manager of New Ground Up Cellar/Sub-cellar & 6 Story Front & 8 Story Back, 82,450 SF, 74 Units Residential Building for Seniors (Piles/Caps, Block & Plank Construction on Slopped Lot) with Shoring, Excavation, Concrete Structure, Masonry work, Structural Steel and Metals, Carpentry and Interior Finishes, Doors/Windows/Glazing, Elevators, MEPs.
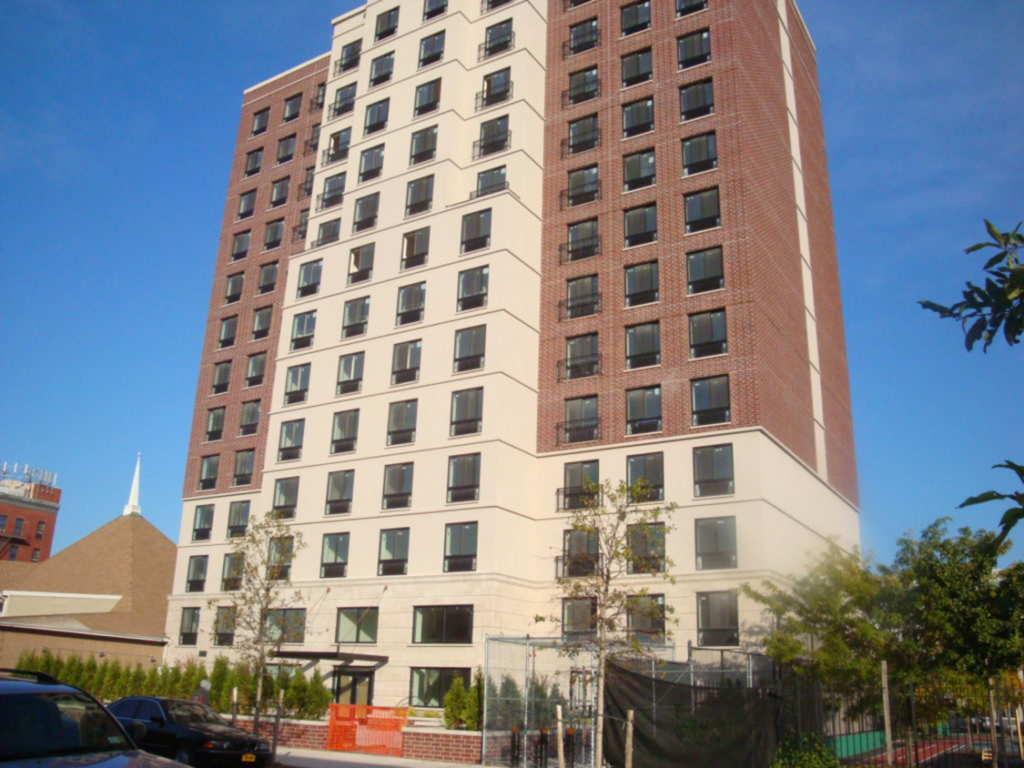
Project 004:
Estimating and Management as Project Manager of New Ground Up Cellar & 14 Story, 161,940 SF, 83 Apartments Mixed Use with 49 Car Cellar Parking Garage Building and attached 2 Story height 8,000 SF Community Center with Basket Ball Court/Class Rooms; (Block & Plank construction) with Shoring, Excavation, Concrete Foundation, Masonry, Structural Steel, Carpentry and Interior Finishes, Roofing, Doors/Windows/Glazing, Elevators, MEPs.

Project 005:
Complete Project Estimating of New Ground Up Cellar & 10 Story 59,000 SF, 78 Units Mixed Use Residential Building with Shoring, Excavation, Concrete Foundation/Superstructure, Masonry, Structural Steel, Carpentry, Roofing, Doors/Windows/Glazing, Finishes, Elevators and MEPs.

Project 006:
Complete Project Estimating of New Ground Up Sub-Cellar/ Cellar & 7 Floors 33,900 SF, 12 Units Mixed use Luxury Condos and Italian Museum Building with Shoring, Excavation, Concrete Foundation/Superstructure, Masonry, Structural Steel, Carpentry, Roofing/Skylights, Doors/Windows/Glazing, Finishes, Elevators and MEPs.
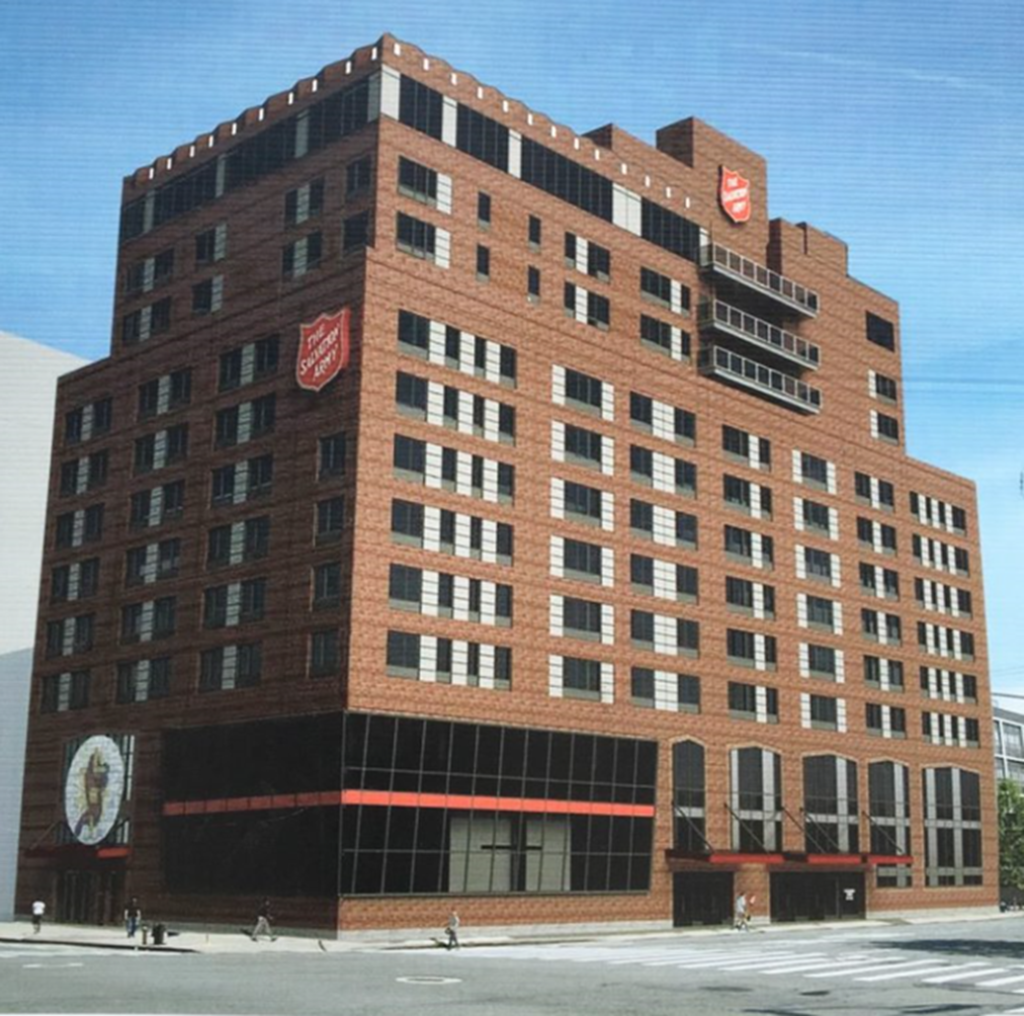
Project 007:
Complete Project Estimating of New Ground Up Cellar & 13 Story 170,880 SF, 252 Senior Apartments Residential Building originally named Citadel (Salvation Army) with Block & Plank Construction with Shoring, Excavation, Concrete Foundation/Superstructure, Masonry, Structural Steel, Carpentry, Roofing, Doors/Windows/Glazing, Finishes, Elevators and MEPs.
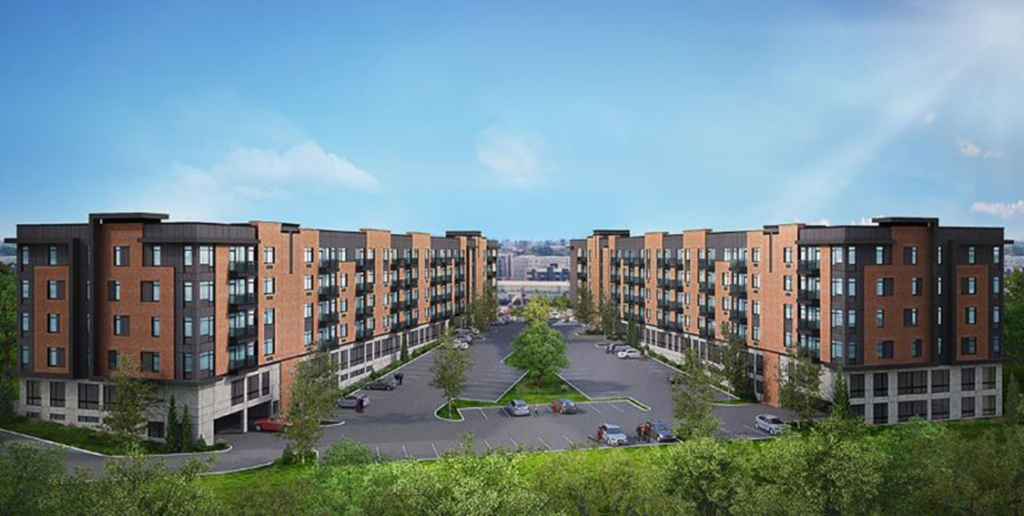
Project 008:
Complete Project Estimating of Proposed New Ground Up Cellar & 5 Story 144,000 SF, 128 Units (2) Residential Buildings on Rock Foundations with 244 Parking Spaces, Concrete Superstructure up to 2nd Floors and Open Web Wood Struss Framing above 3rd Floor up to Roof with Rock Breaking, Structural Steel, Masonry, Carpentry, Doors/Windows/Glazing, Finishes, Elevators and MEPs.
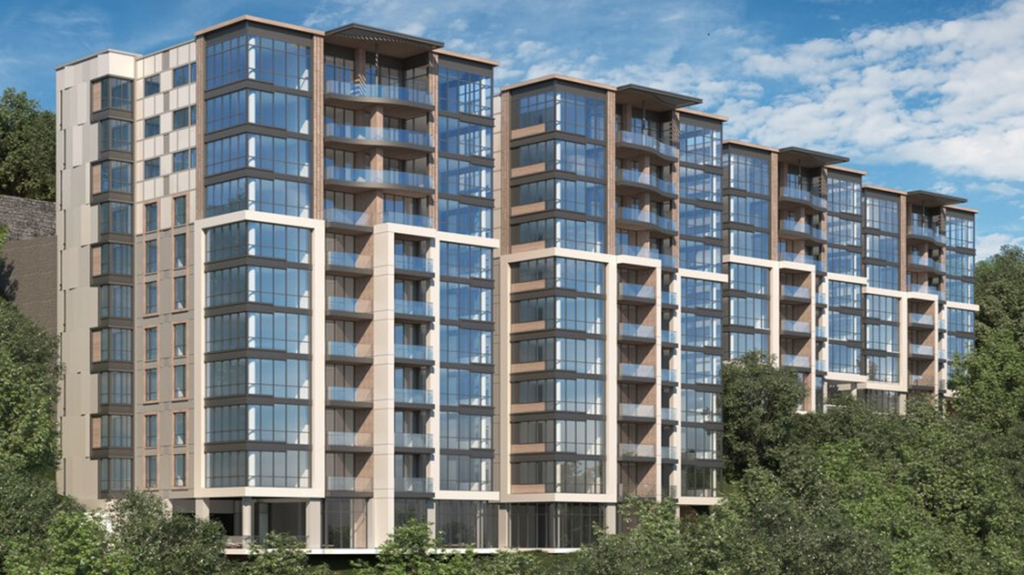
Project 009:
Complete Project Estimating of New Ground Up on Rocky Hill Slopes, (2) 11 Story & (2) 7 Story Multifamily 310,230 SF, 55 Luxury Condo Residential Buildings with 130 Parking Spaces, Deep Micro-pile & Shallow Footings on Rock Foundation System, Concrete Superstructure, Masonry, Structural Steel & Metal, Carpentry, Roofing & Waterproofing, Openings, Finishes, Elevators, MEPs and Landscaping, etc. on Manhattan Ave. Union City, NJ.

